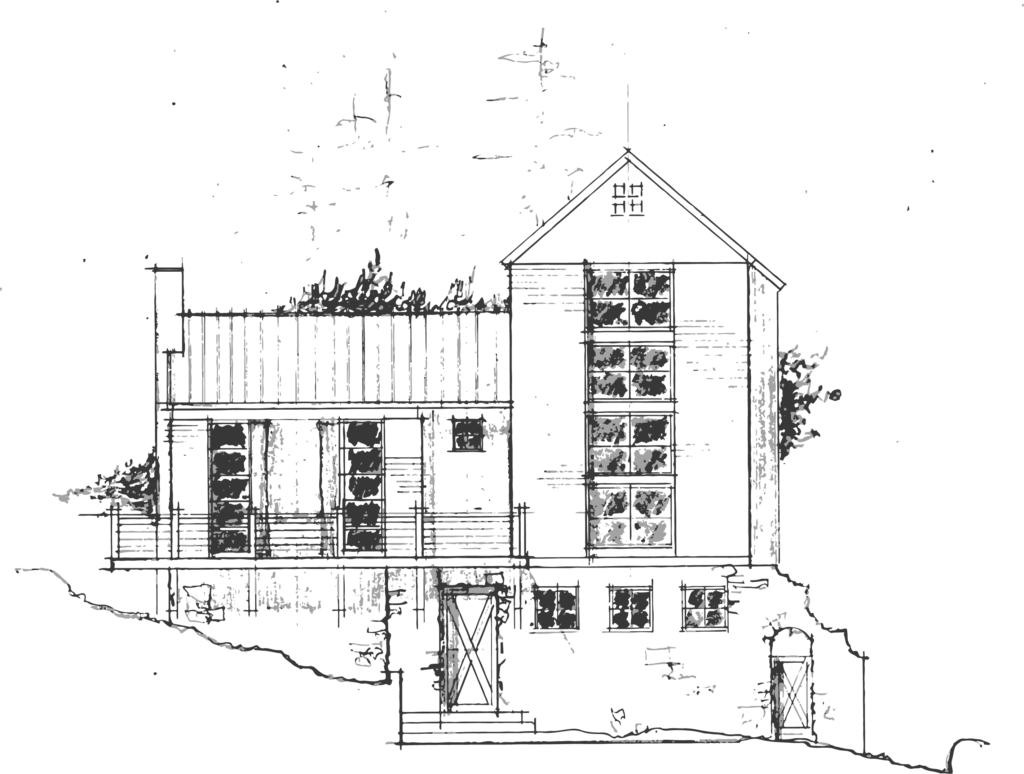

©2024, J. Steven Kemp, Architect
Hidden deep in its layers, is the story of our longing for connection, expressed at its most foundational levels.
Honoring the community’s sensitivity toward conservation of land, a would-be back yard is tucked inward, embraced by three sides of the home, and edged gently by the smoke house (master suite). The rooms on the main level open to this intimate courtyard.
The specialness, though, is felt in the way the home breathes in rhythm with your changing need for connection. On the days you want to be protected, it is a nest of comfort with a secluded woodland view.
When you are nurturing relationships, the doors open toward the courtyard, fostering a free flow of movement between the shared and private spaces. Then, when you are feeling social, this home responds in kind, sliding wide the glass walls that face the community, inviting cherished neighbors to enter in.
Here, the simple joys of meandering down a farm lane, sharing a sunset, or stopping for conversation as you pedal past your neighbor’s front porch are not lost. In this home, in the community of Serenbe, they are preserved



©2024, J. Steven Kemp, Architect